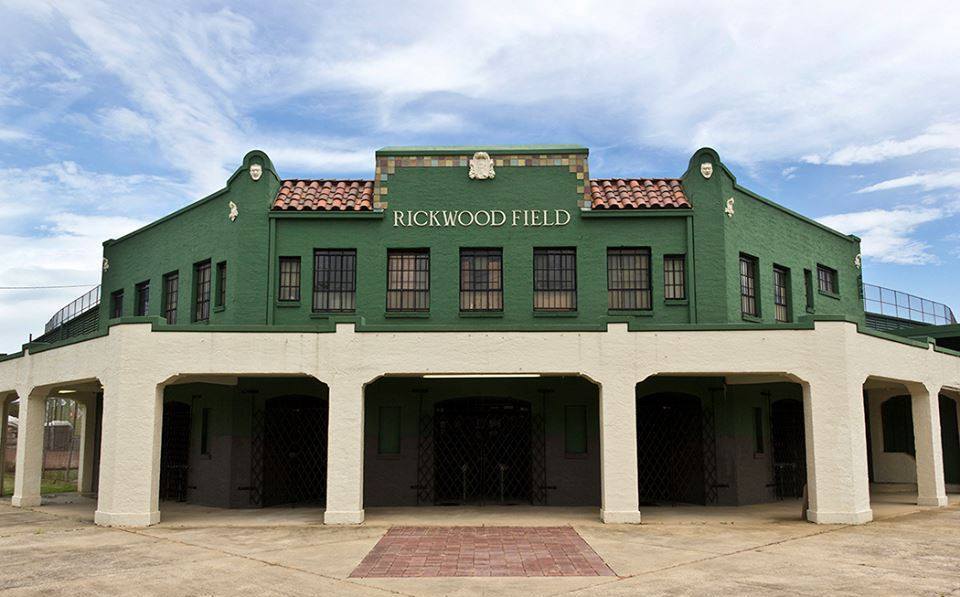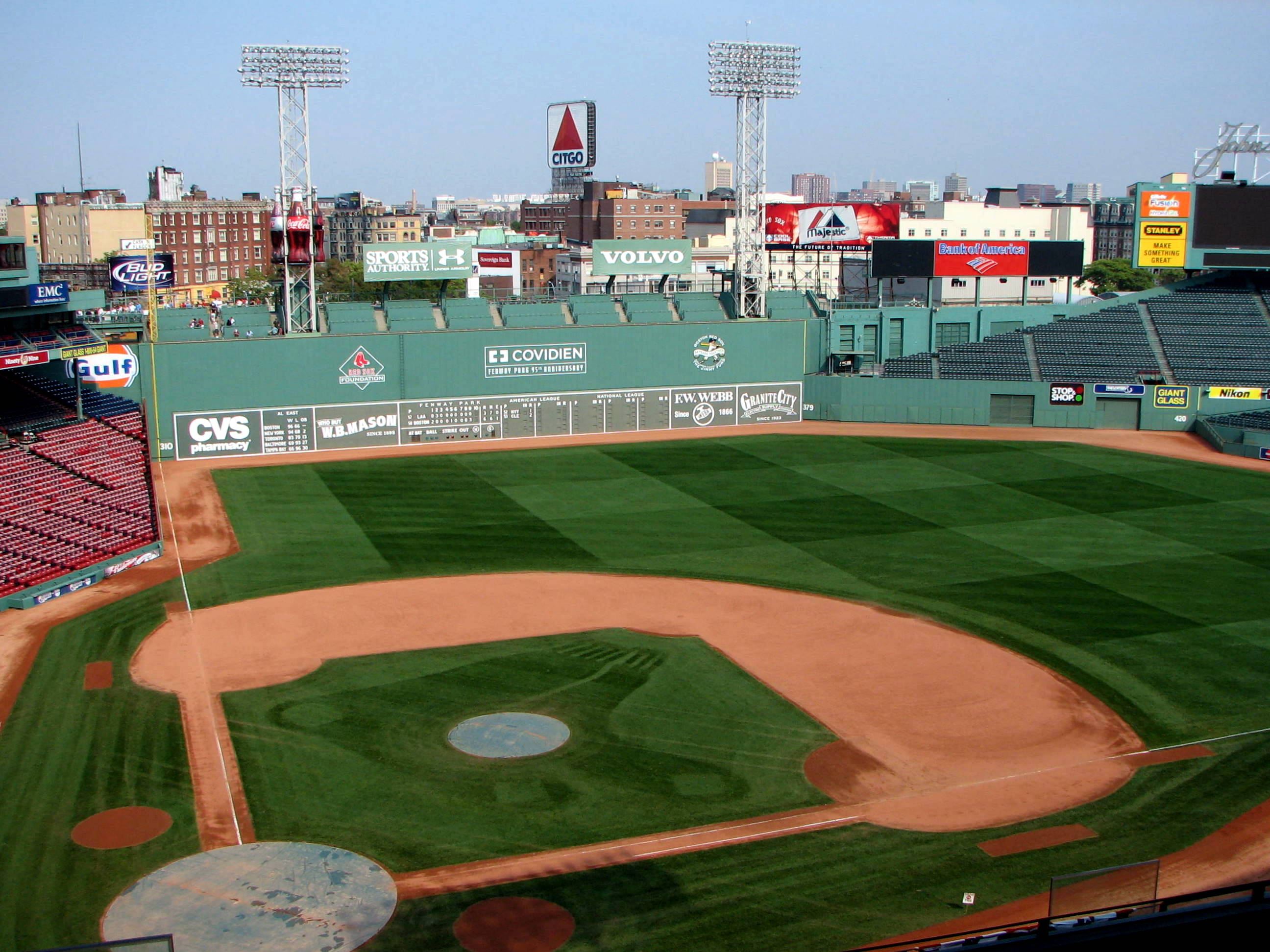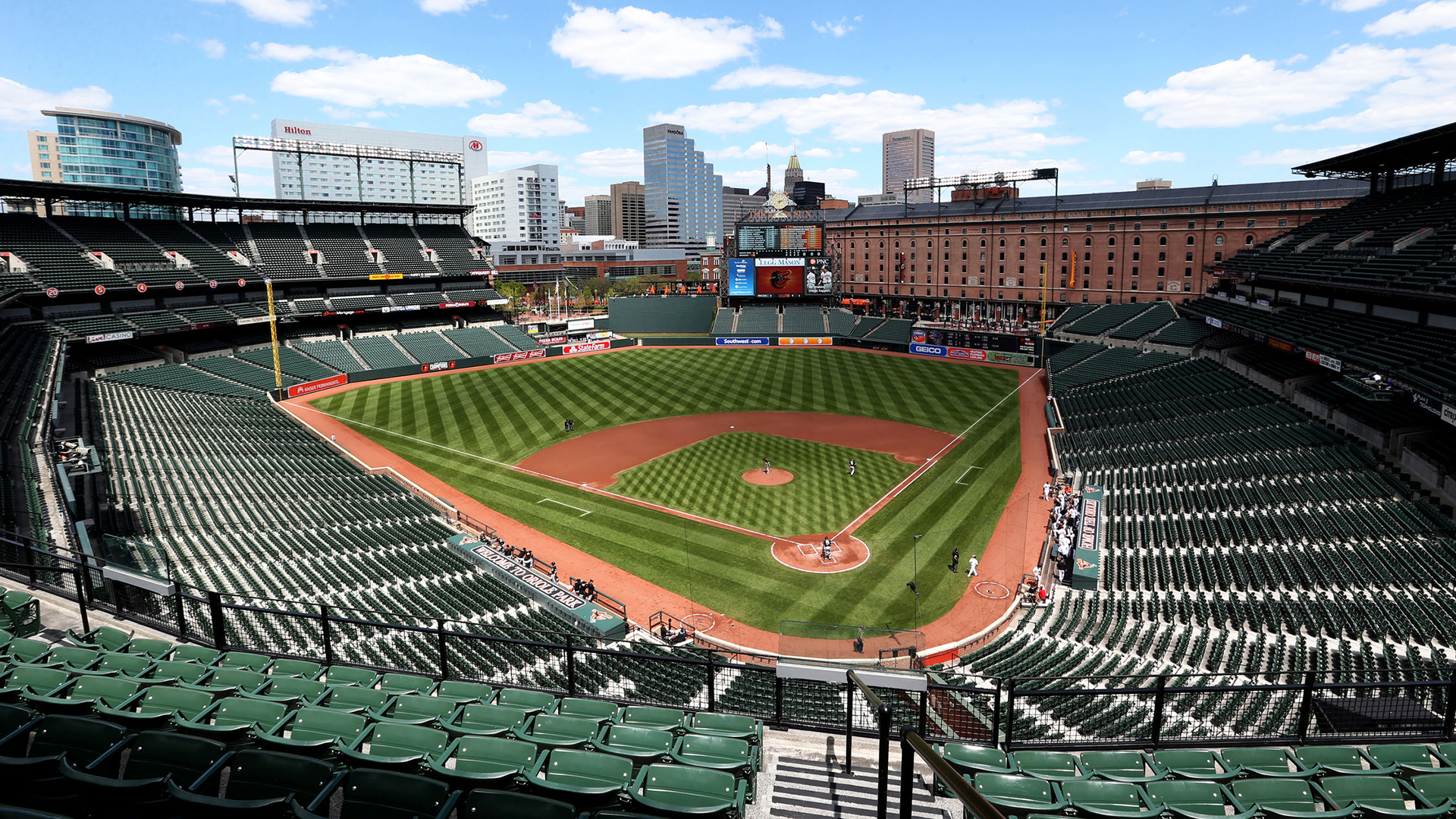Winston Churchill is known for many things he said in his lifetime, but seldom would anyone associate the man with the game of baseball.
Thirty five year veteran architect Michael Wyetzner of Michielli & Wyetzner Architects took time from his busy schedule to analyze what worked and didn't work in the design of baseball stadiums around the USA.
His video is a historical look at how the needs and styles evolved over time from ones you associate with the very beginning of professional baseball playing fields up through the cookie cutter styles in the 1970s through 1990s, and how it once again renewed interested in making ballparks look distinctive once again while retaining some of the economic benefits of the seemingly fast food approach to stadium architecture.
Baseball as a game began in the 1840s but the first professional games started 29 years later with the Cincinnati Red Stockings who employed 10 salaried ballplayers. Stadium construction at the time was done with wood, something not seen in today's modern era.
Ironically it took until 1902 until a noteworthy example of wooden architecture evolved to house this team and it was called The Palace of the Fans. It used symmetry which had not been an element seen before. It also included "opera boxes" which were the precursor to today's luxury boxes and then Greek style architecture columns to support the regular grandstands.
Seats behind the columns were obstructed and teams were forced to offer them at a reduced price. This stadium held about 6000 people. Together they formed the winged symmetry which is now so familiar in ballpark construction.
Shibe Park, by contrast, was offered up as a truly urban piece of architecture that had to exist within the city grid of Philadelphia. The row houses surrounding it made them an extended viewing option where people could see into the stadium by peering from the roofs of their dwellings (which also happened in later environments in Chicago).
A very different approach was taken by the Negro Leagues which grew up in isolated parallel to the Major Leagues. As an example, Wyetzner chose Rickwood Field in Birmingham, Alabama to showcase what was done for a playing environment when the owners pockets were not quite as deep and the playing was done for much lower ticket prices.
From here the video goes on to define the malleability of outfields and non-infield dimensions as required by city environments where they are built such as Lansdowne Street in Boston forcing the Green Monster to evolve in Fenway Park as well as some other architectural oddities that grew given urban architectural constraints.
He then goes on to discuss the 1923 construction of Yankee Stadium, also known of course as The House That Ruth Built. It was constructed with the short right field fence to match up to the hitting style of the Bambino, a lefty slugger. It no longer resembled a downtown office building but instead gave off the now accepted appearance of a ballpark. It was also enormous in its dimension, seating an unheard of 58,000 people.
Cleveland Municipal Stadium worked just outside the city grid and they developed a shape and size more reminiscent of what would happen in the future long past its 1930 construction. It was so big, in fact, that they had to bring in temporary outfield walls because no one could hit it out of there. It is significant in that it was the first ever stadium financed not exclusively by the owner of the ballclub, but it included public money from the taxpayers.
The next in-depth look was San Francisco's Candlestick Park which contributed many design elements. Columns were no longer an obtrusive part of the grandstands. Light poles were positioned outside the playing area to allow night games to take place without blocking fans' views of the diamond.
The first truly different stadium to be built for this game was 1965's construction of the Astrodome in Houston. Obviously the roof enabled games to be played regardless of the weather outside, but it also meant the necessity of fake grass being deployed as the roof kept necessary sunlight from allowing natural grass to grow. It was unique for sure, but it was glaringly ugly and the whole Astroturf introduction changed the way the game was played for many years.
Camden Yards in Baltimore was the first stadium to express an architectural debt to the past while also housing a team on its way to the modern era of baseball. It was an attempt to make the playing field a part of the city environment once again with walking distance access to restaurants and bars adjacent to where the professional games would be played.
Now during this retro era many good and bad examples exist. Wyetzner cites Citifield as a glaring example of what can go wrong in design. You see a lot of similarity to Camden Yards with the brick and steel elements. However, the Ebbets Field influence can be seen but it is not a part of a central city environment out in Queens were it resides. Its scale is gargantuan compared to Camden Yards and Ebbets Field. Sorry, Mets fans...
A positive element in bringing together the city environment with the needs of the baseball team is Loandepot Park in Miami supporting the Marlins. It incorporates the closing roof like the Astrodome once did, but it retains the feel of being entrenched in Miami with a big open window onto the urban environment. The fan ramps are outdoors without being hidden inside the construction of the ballpark itself.
If you have 19 minutes of time, watch the whole video which covers how stadium architecture has evolved in both good and bad ways over the past 100 plus years. It's very well done and while you may or may not agree with all of the conclusions, it is a viewpoint many of us never considered with this level of detail from the standpoint of a professional architect. Hats off to Michael Wyetzner for taking the time to put this together.













9 comments:
If you don't like this post, you are not a fan of baseball.
Thank you Reese, for the time capsule.
Thanks, Mack. There are just so many ways to slice the current pennant race and the future of the Mets team. The link to this video dropped into my lap and I was stunned by how comprehensive it was and how much architectural detail it contained where most of us only consider if we're close enough to see the action or catch a foul ball. It's a shame he hammered on Citifield, but everyone's entitled to an opinion, particularly when he is an architectural professional.
I'm doing much more writing on the history of baseball also.
Hope both our efforts expand our readership.
Great article. My first game ever, Yankee Stadium with my father, we were on the field level but partially obstructed by a girder. 90 cents a ticket. Dad slipped the guy a buck or two and suddenly, we were about 15 rows behind the dugout.
Citifield is not, IMP, ugly - except the fences are about 5 feet too deep still.
The Polo Grounds differential between down the line in left (250) and dead center (480) was as I understand it a concession to a city block's format. Mack was there when it was built and he can correct me if I am wrong. Rumor is that Mack thru out the cermeonial first pitch when the park first opened.
Great history lesson. I have been to many of the parks, and intend to see them all.
The best part about entering any stadium, regardless of size or architecture is bringing a child with you to experience the environment for the first time. I remember bringing my kids to Shea and seeing their excitement when viewing the field for the first time.
Thank you so much, Reese for this video and article. As I mentioned to Mack before, I just love the history of baseball. No other professional sport, in my humble opinion, has such a fascinating history. NASCAR actually comes close but I'm not a racing fan🙂
My first game
Ebbets Field
Me. My brother. Billy Fitzmaurice
5 years later Billy went upstate for murder
My first game was at Shea Stadium as part of a group outing from a country club in New Jersey where my father served as the catering manager. I recall he tried to make it a festive occasion for everyone, including bringing leftover boxes of Cracker Jacks inside the stadium. He got censured, not for competing with the profit the vendors would make, but because he was tossing them to members of his group and they were concerned someone might get hit with a box and sue Shea Stadium. I don't remember too much about the game as I was just a little kid (maybe 5-6 years old) and I was as interested in the ice cream, Cracker Jacks and other junk food as I was with whatever was happening on the field. Since it would have been mid 1960s, it's a safe bet that they were losing.
Mack, did you ever get the sense Billy might become a future murderer?
Reese, funny your father got censured. My first game t Shea (I've written about previously) was a Braves doubleheader in the early 60s with over 40 runs - two exciting Mets losses. I think they left that day's work with a 30-70 record.
But my uncle, who took me, used to sneak in 6 packs when he went to games. He loved his beer. Try that today LOL
Post a Comment